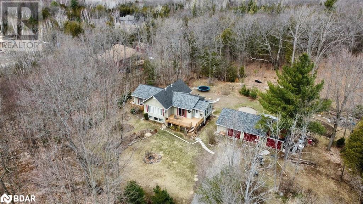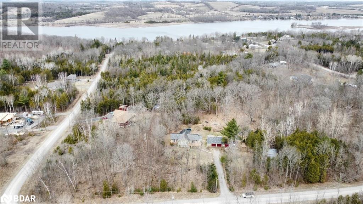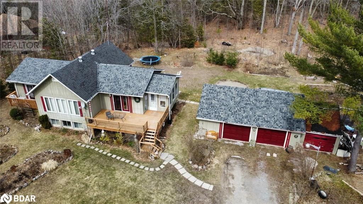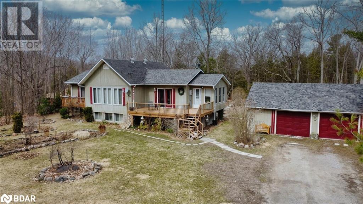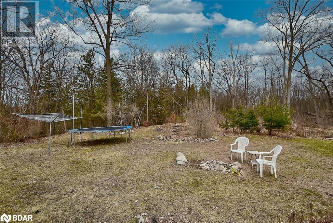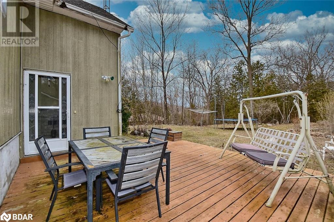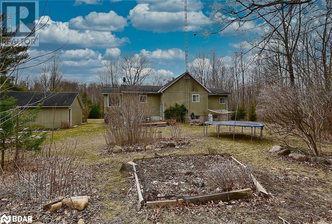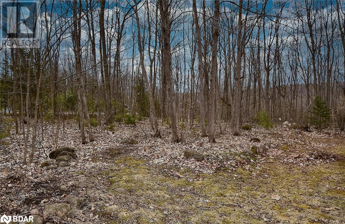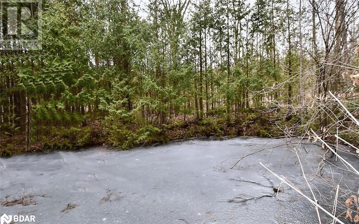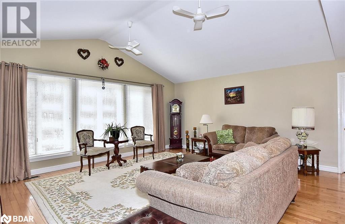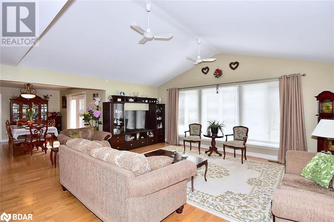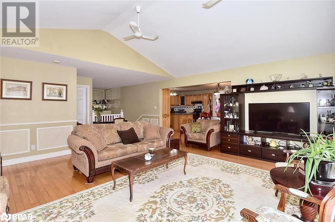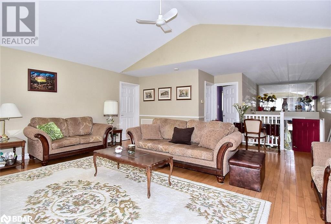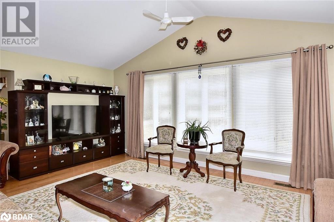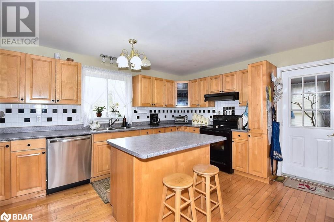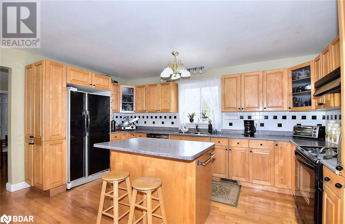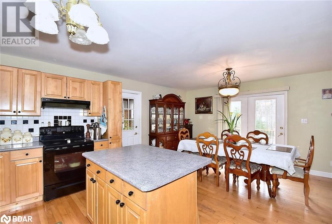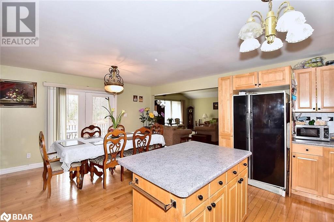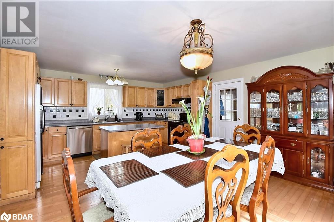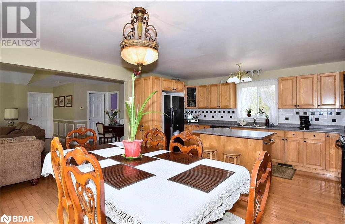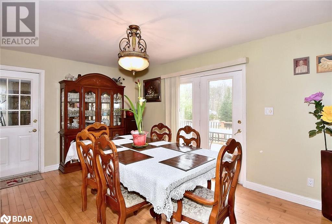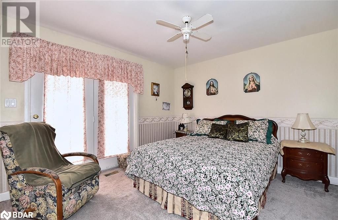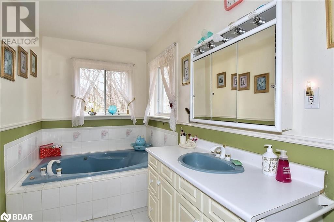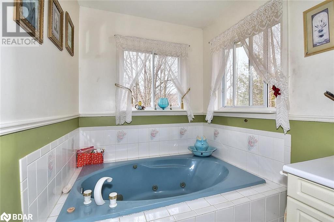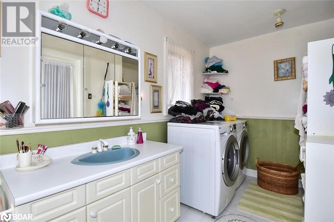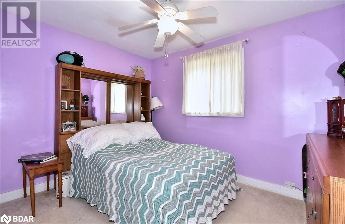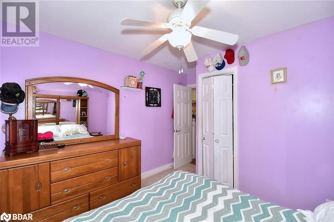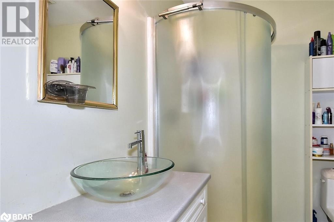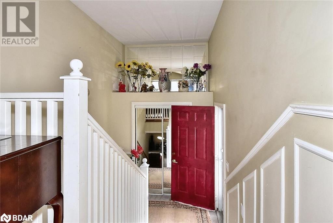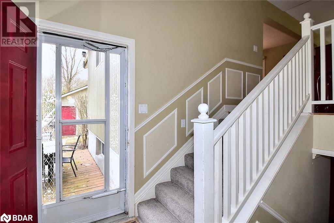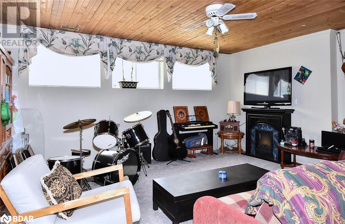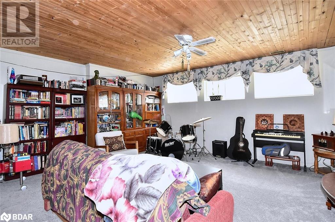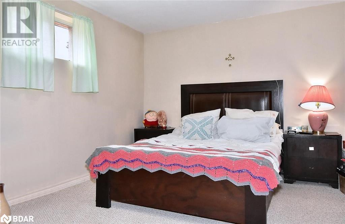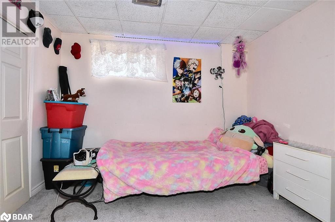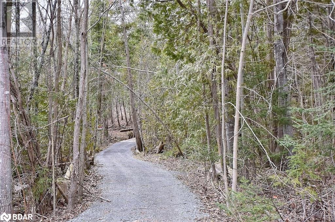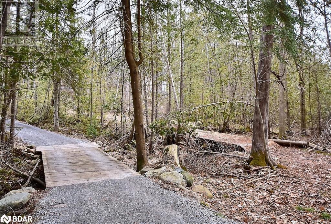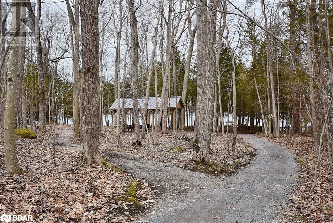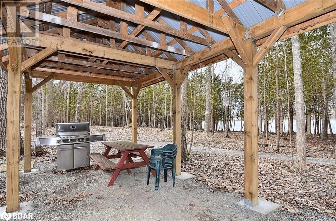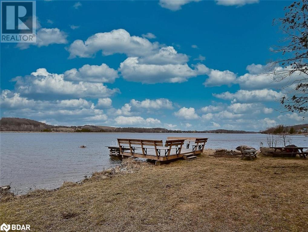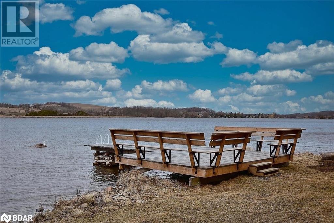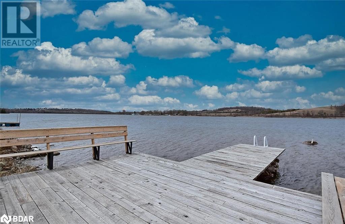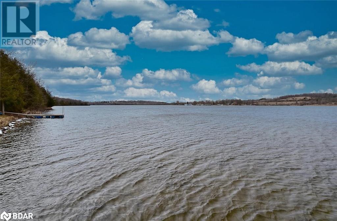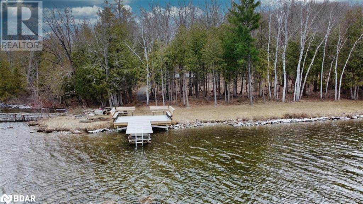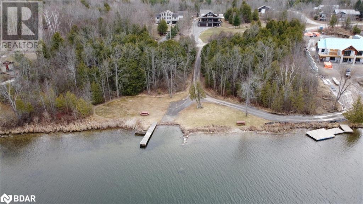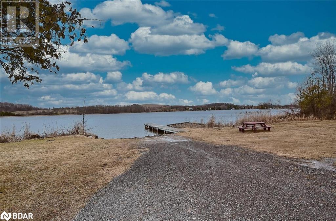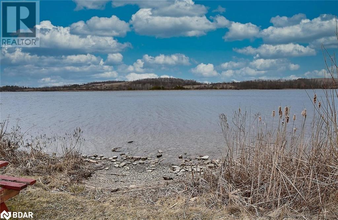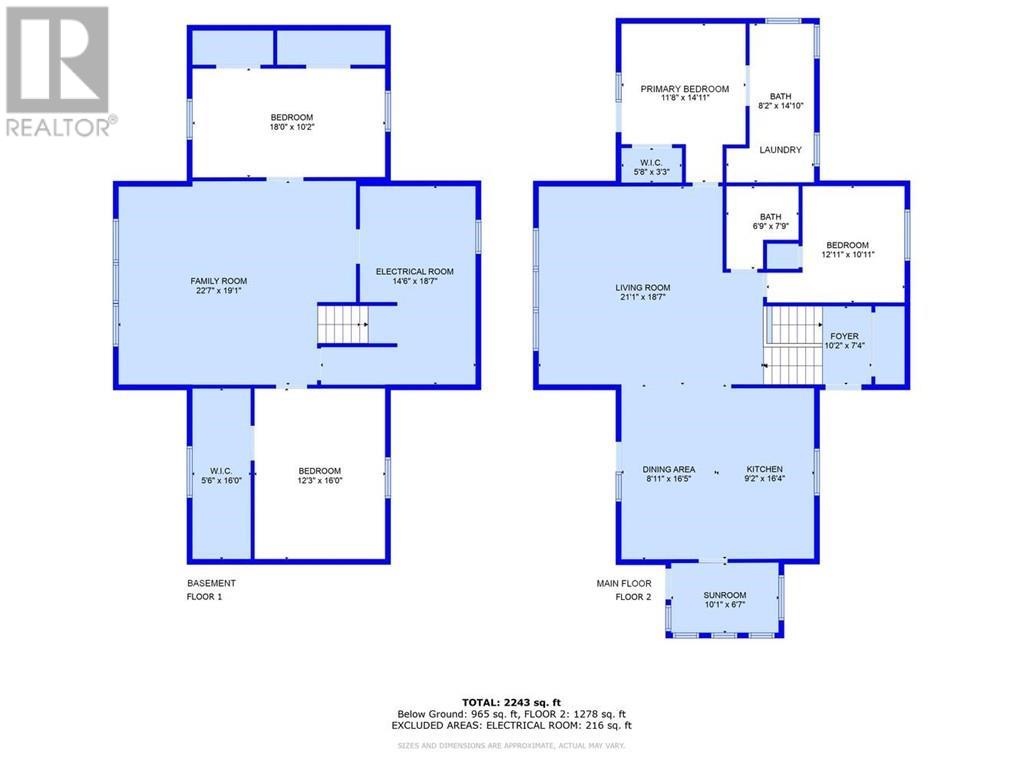28 Woodlawn Dr Drive Hastings, Ontario K0L 1Y0
$699,900
TRENT RIVER deeded access and country living at its best is what you’ll find with this private rural property. The water access fee includes use of 2 lots ($100/yr) one area with a large gazebo, barbeque and a dock for family and community picnics. And also the 2nd access lot at your disposal has docks and a boat launch so you can get out and enjoy all that the water has to offer! This 2+2 bedroom raised bungalow is nestled on a 2.85 acre property that includes beautiful woods, fruit trees, a pond, and ravine to explore. A 2.5 car detached garage has space for 2 vehicles plus your toys and lawn equipment. With lots of room to entertain friends and family, the home is solidly built with oak materials. The large living room has a cathedral ceiling, hardwood floors and boasts large bright windows. The kitchen features solid wood cabinets, an island and a walk out to deck. The main level has 2 bedrooms - the primary has a walk out to a deck and a large ensuite combined with MF laundry. A 3pc guest bath will make up the main floor. There is lots more room on the lower level with large family room and two additional bedrooms for over 2,200 sq ft of living space. If you're looking for privacy, river access and a peaceful rural setting, this property has much to offer and at this price should not be missed. Do not wait. (id:55566)
Property Details
| MLS® Number | 40562855 |
| Property Type | Single Family |
| Amenities Near By | Beach, Shopping |
| Community Features | Community Centre, School Bus |
| Features | Country Residential |
| Parking Space Total | 11 |
| Water Front Name | Trent-severn |
| Water Front Type | Waterfront |
Building
| Bathroom Total | 2 |
| Bedrooms Above Ground | 2 |
| Bedrooms Below Ground | 2 |
| Bedrooms Total | 4 |
| Appliances | Dishwasher, Dryer, Freezer, Refrigerator, Satellite Dish, Washer, Window Coverings |
| Architectural Style | Raised Bungalow |
| Basement Development | Finished |
| Basement Type | Full (finished) |
| Construction Style Attachment | Detached |
| Cooling Type | None |
| Exterior Finish | Vinyl Siding |
| Fixture | Ceiling Fans |
| Heating Fuel | Propane |
| Heating Type | Forced Air |
| Stories Total | 1 |
| Size Interior | 1278 |
| Type | House |
| Utility Water | Drilled Well |
Parking
| Detached Garage |
Land
| Access Type | Road Access |
| Acreage | Yes |
| Land Amenities | Beach, Shopping |
| Sewer | Septic System |
| Size Depth | 256 Ft |
| Size Frontage | 485 Ft |
| Size Irregular | 2.85 |
| Size Total | 2.85 Ac|2 - 4.99 Acres |
| Size Total Text | 2.85 Ac|2 - 4.99 Acres |
| Surface Water | River/stream |
| Zoning Description | Ru & Ec |
Rooms
| Level | Type | Length | Width | Dimensions |
|---|---|---|---|---|
| Lower Level | Utility Room | 14'6'' x 18'7'' | ||
| Lower Level | Bedroom | 18'0'' x 10'2'' | ||
| Lower Level | Bedroom | 12'3'' x 16'0'' | ||
| Lower Level | Family Room | 22'7'' x 19'1'' | ||
| Main Level | 3pc Bathroom | Measurements not available | ||
| Main Level | Bedroom | 12'11'' x 10'11'' | ||
| Main Level | Laundry Room | 8'2'' x 14'10'' | ||
| Main Level | 3pc Bathroom | Measurements not available | ||
| Main Level | Primary Bedroom | 11'8'' x 14'11'' | ||
| Main Level | Sunroom | 10'1'' x 6'7'' | ||
| Main Level | Kitchen | 16'4'' x 9'2'' | ||
| Main Level | Dinette | 8'11'' x 16'5'' | ||
| Main Level | Living Room | 21'1'' x 18'7'' |
https://www.realtor.ca/real-estate/26680225/28-woodlawn-dr-drive-hastings
Interested?
Contact us for more information
Julie Whiteman
Salesperson

1029 Brock Road Unit 200
Pickering, Ontario L1W 3T7
(905) 831-2222
(905) 239-4807
www.royalheritagerealty.com/


