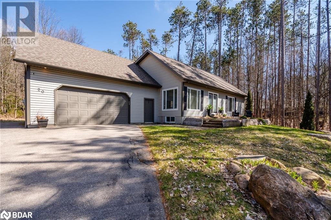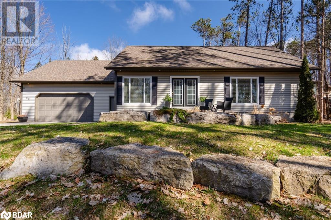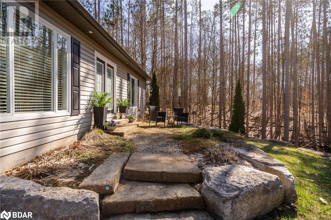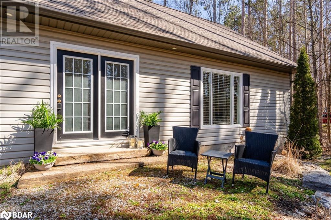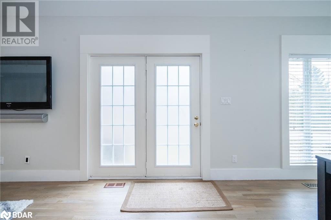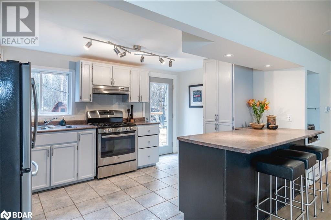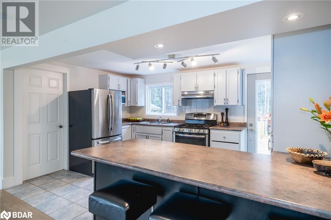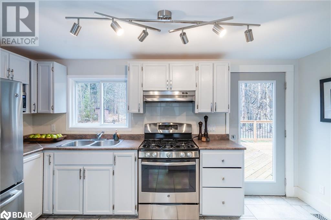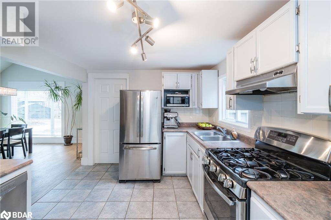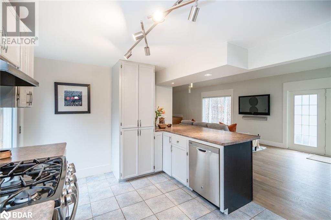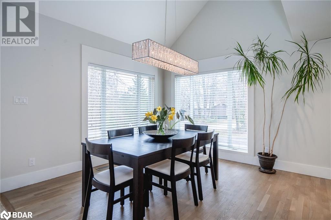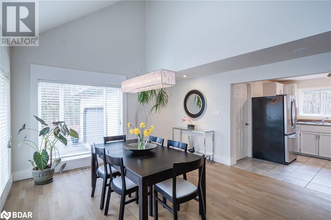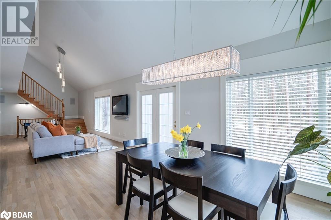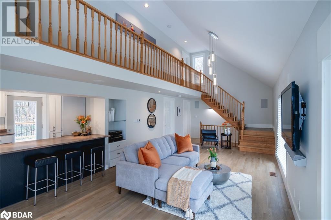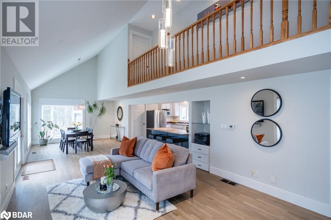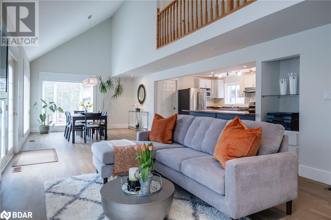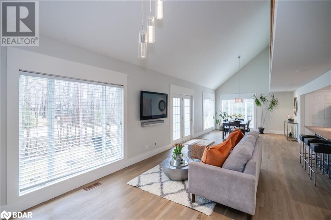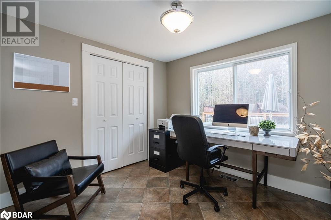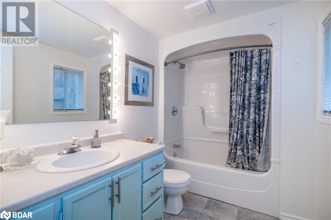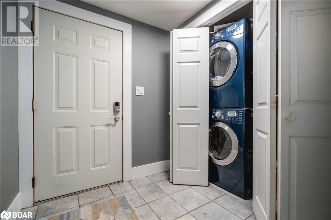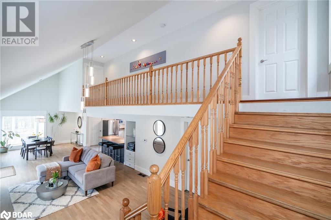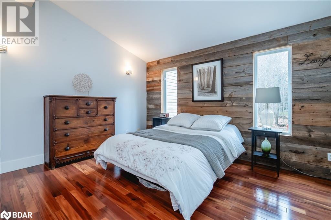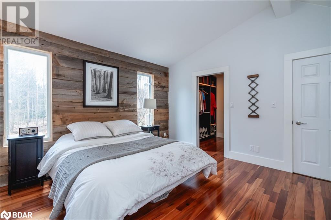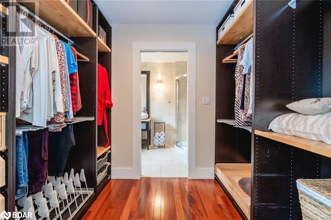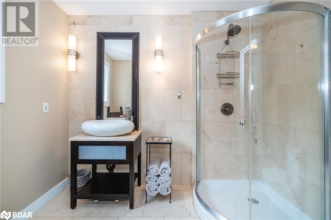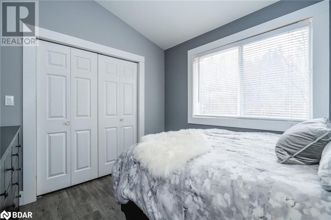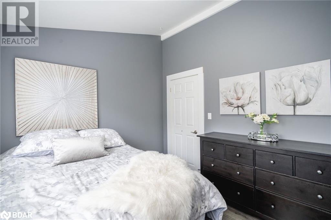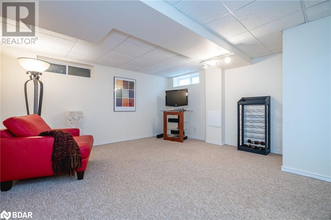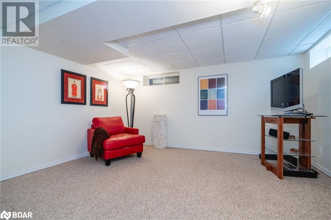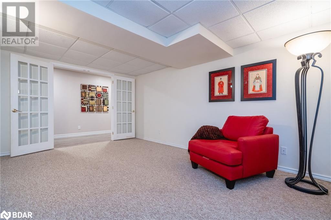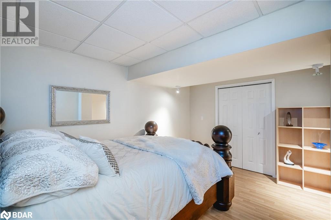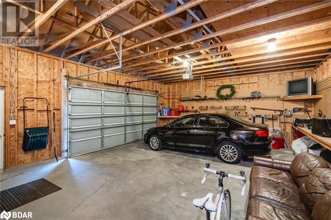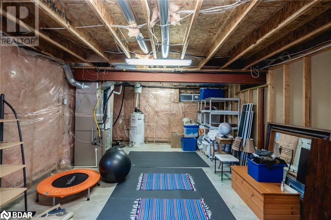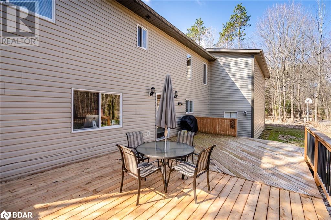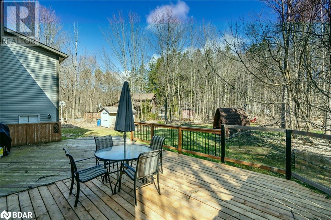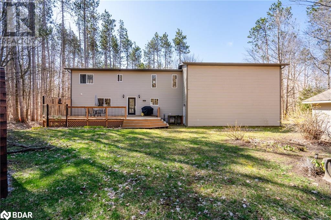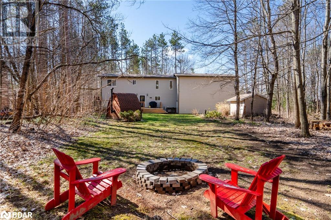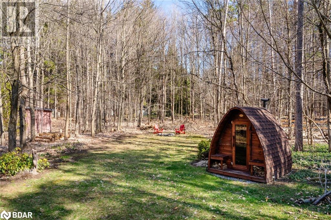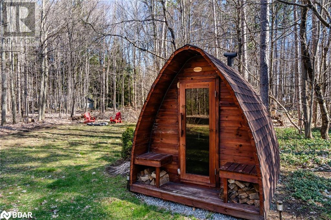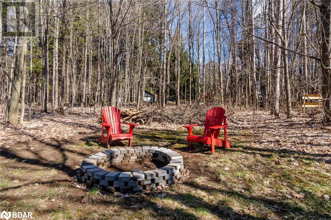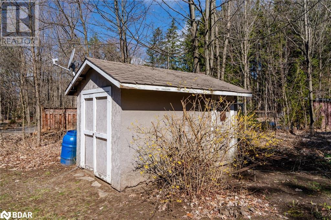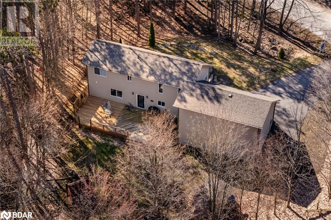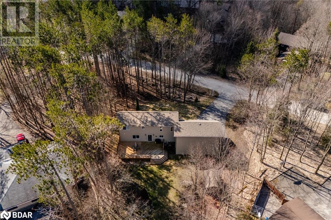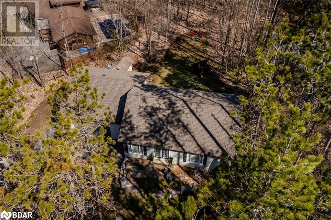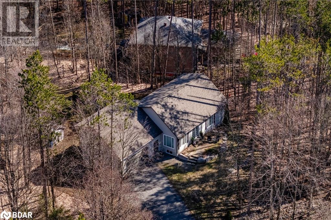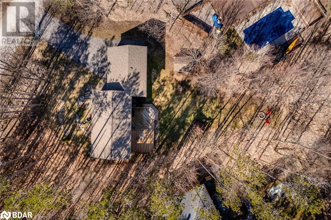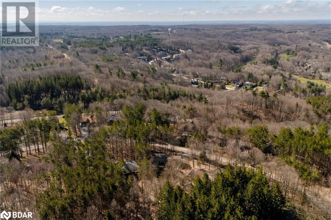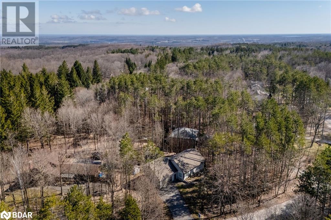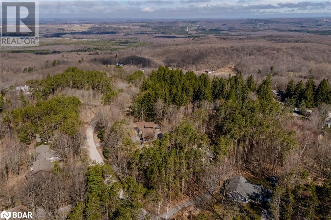20 Cathedral Pines Road Oro-Medonte, Ontario L0L 2X0
$998,000
Discover the allure of Horseshoe Valley, a sought-after enclave perfect for active families who cherish year-round outdoor sports. Step into a home where space and light converge spectacularly. The expansive great room, stretching over 35 feet with vaulted ceilings, basks in natural light, enhanced by the hardwood floors for an airy ambiance. The south-facing layout ensures sunlight throughout the day, complementing the kitchen that opens onto a spacious rear deck. The main floor includes a versatile bedroom or home office and a three-piece bathroom. The upper level features a gallery overlooking the great room, leading to a second bedroom and a luxurious principal suite with a walk-through closet, ample built-in storage, and a renovated ensuite with travertine tiled walls and a glass shower enclosure. The fully finished lower level offers a large rec room or fourth bedroom, alongside flexible space for a home office or gym. Cathedral Pines, one of Horseshoe Valley's original neighborhoods, boasts custom homes and is mere minutes from essential amenities, including the Royal Victoria Hospital and Georgian College. Outdoor enthusiasts will revel in the proximity to ski areas, cross-country and mountain bike trails, golf courses, and more, with the Yorkdale subway station just an hour away for city excursions. An upcoming elementary school and community center enhance the neighborhood's appeal, making this home an exceptional choice for families seeking an active and enriching lifestyle. Don’t miss this chance to join a community that continues to grow and improve. (id:55566)
Property Details
| MLS® Number | 40565195 |
| Property Type | Single Family |
| Amenities Near By | Golf Nearby, Park, Ski Area |
| Community Features | Quiet Area, School Bus |
| Features | Southern Exposure, Conservation/green Belt, Paved Driveway, Country Residential, Automatic Garage Door Opener |
| Parking Space Total | 8 |
| Structure | Shed |
Building
| Bathroom Total | 2 |
| Bedrooms Above Ground | 3 |
| Bedrooms Below Ground | 2 |
| Bedrooms Total | 5 |
| Appliances | Dishwasher, Dryer, Microwave, Refrigerator, Sauna, Washer, Gas Stove(s), Window Coverings, Garage Door Opener |
| Basement Development | Finished |
| Basement Type | Full (finished) |
| Constructed Date | 1998 |
| Construction Style Attachment | Detached |
| Cooling Type | Central Air Conditioning |
| Exterior Finish | Vinyl Siding |
| Foundation Type | Block |
| Heating Fuel | Natural Gas |
| Heating Type | Forced Air |
| Stories Total | 2 |
| Size Interior | 2425 |
| Type | House |
| Utility Water | Community Water System, Municipal Water |
Parking
| Attached Garage |
Land
| Acreage | No |
| Land Amenities | Golf Nearby, Park, Ski Area |
| Landscape Features | Landscaped |
| Sewer | Septic System |
| Size Depth | 246 Ft |
| Size Frontage | 145 Ft |
| Size Irregular | 0.526 |
| Size Total | 0.526 Ac|1/2 - 1.99 Acres |
| Size Total Text | 0.526 Ac|1/2 - 1.99 Acres |
| Zoning Description | Ru |
Rooms
| Level | Type | Length | Width | Dimensions |
|---|---|---|---|---|
| Second Level | Bedroom | 10'3'' x 9'5'' | ||
| Second Level | Full Bathroom | 9'6'' x 6'3'' | ||
| Second Level | Primary Bedroom | 14'3'' x 12'10'' | ||
| Lower Level | Bedroom | 16'5'' x 14'9'' | ||
| Lower Level | Bedroom | 13'11'' x 10'0'' | ||
| Lower Level | Recreation Room | 21'10'' x 15'0'' | ||
| Main Level | 4pc Bathroom | 9'5'' x 6'0'' | ||
| Main Level | Laundry Room | 6'9'' x 2'6'' | ||
| Main Level | Bedroom | 10'6'' x 9'5'' | ||
| Main Level | Kitchen | 17'0'' x 9'9'' | ||
| Main Level | Dining Room | 13'4'' x 10'10'' | ||
| Main Level | Living Room | 30'5'' x 13'4'' |
https://www.realtor.ca/real-estate/26765299/20-cathedral-pines-road-oro-medonte
Interested?
Contact us for more information

Lance Chilton
Broker of Record
(705) 722-5246
www.thechiltonteam.com/
www.facebook.com/pages/The-Chilton-Team/112584698806411

152 Bayfield Street
Barrie, L4M 3B5
(705) 722-7100
(705) 722-5246
www.REMAXCHAY.com


